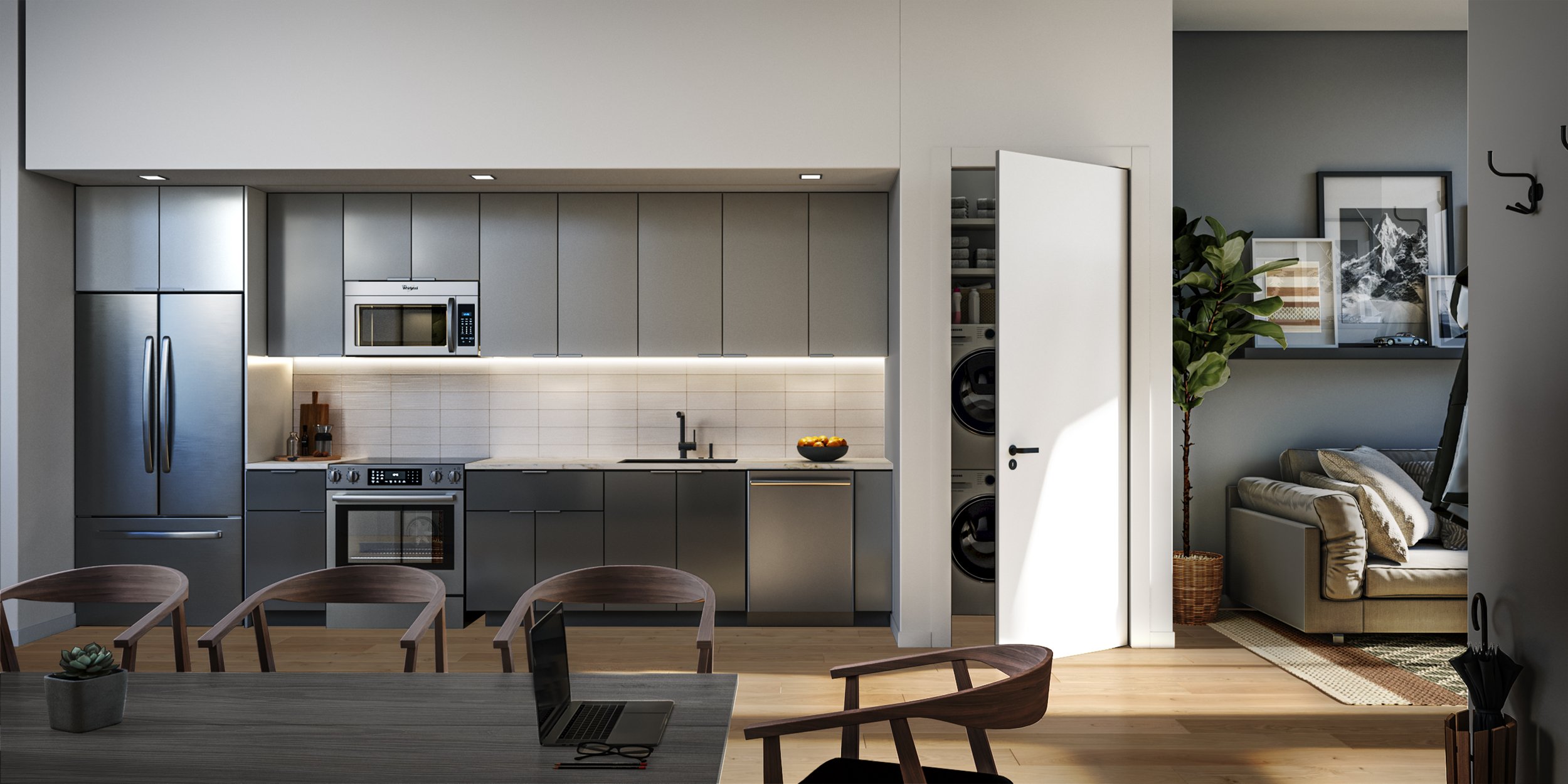
the Residences
Next-level luxury blends approachable quality with refined simplicity. Hannah Row showcases sun-drenched, expansive floor plans that let you live large and comfortably. Surround yourself with breathtaking views: Eastern vistas of the sprawling Oakland Hills, and gorgeous sunsets views of the San Francisco skyline.

INTERIOR SPECIFICATIONS
Untouched, clean, and pristine, the features at Hannah Row transcend beauty, marrying contemporary style with superior convenience and efficiency.
LIVING spaces
| Wood-grain waterproof flooring |
| Ceiling heights up to 25 feet |
| Central air conditioning |
| Exclusive outdoor balconies or patios* |
| Washer/Dryer hookups |
| Ample storage and closets |
| Clerestory windows* |
KITCHEN
| Modern flat-panel cabinetry with soft close hardware |
| Caesarstone™ countertops |
| Contemporary, large format, matte ceramic tile backsplash |
| Bosch™ 5-burner gas range, dishwasher, & microwave |
| Samsung™ four-door, French-door refrigerator |
| Grohe™ polished-chrome fixtures |
| Undercabinet lighting |
primary suite
| Abundant natural light |
| Spacious walk-in closets |
| Expansive en-suite bath |
| Caesarstone™ countertops |
| Grohe™ polished-chrome fixtures |
| Large format floor tiles |
| Mirrored medicine cabinets |
| Spacious walk-in shower and luxurious bathtub |
Secondary Bedroom
| Impressive closet space |
| Abundant natural light |
Secondary Bath
| Caesarstone™ countertops |
| Grohe™ polished-chrome fixtures |
| Oversized floor tiles |
| Mirrored medicine cabinets |
*Plan-specific.



